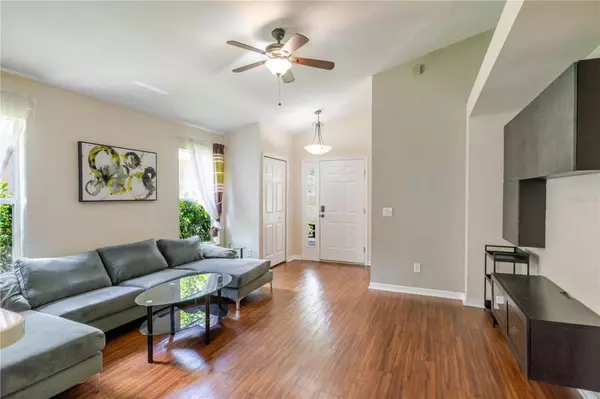3 Beds
2 Baths
1,294 SqFt
3 Beds
2 Baths
1,294 SqFt
Key Details
Property Type Single Family Home
Sub Type Single Family Residence
Listing Status Active
Purchase Type For Sale
Square Footage 1,294 sqft
Price per Sqft $238
Subdivision Rivercrest Ph 1B4
MLS Listing ID TB8420242
Bedrooms 3
Full Baths 2
Construction Status Completed
HOA Fees $150/ann
HOA Y/N Yes
Annual Recurring Fee 150.0
Year Built 2003
Annual Tax Amount $3,249
Lot Size 4,356 Sqft
Acres 0.1
Lot Dimensions 40X100
Property Sub-Type Single Family Residence
Source Stellar MLS
Property Description
Inside, the home features a bright, open floorplan with natural light throughout. The luxury vinyl plank flooring extends through the living areas and bedrooms, offering both style and durability. Fresh interior paint in many rooms enhances the clean, move-in ready feel. The spacious living and dining areas flow seamlessly into the kitchen, while the split-bedroom design provides added privacy. The primary suite includes its own bath and walk-in closet.
Step outside to a screened and covered patio, perfect for relaxing or entertaining year-round, overlooking your private backyard.
Rivercrest residents enjoy resort-style amenities including a community pool, clubhouse, playgrounds, tennis courts, and more, all with a low HOA. The neighborhood is strategically located near shopping, dining, top-rated schools, and major highways, giving you the opportunity to access even more in the Tampa Bay area with ease.
Don't miss this move-in ready opportunity with a new roof of your choice included. Schedule your showing today!
Location
State FL
County Hillsborough
Community Rivercrest Ph 1B4
Area 33569 - Riverview
Zoning PD
Interior
Interior Features Cathedral Ceiling(s), Eat-in Kitchen, Kitchen/Family Room Combo, Open Floorplan, Split Bedroom, Vaulted Ceiling(s), Walk-In Closet(s), Window Treatments
Heating Central, Electric
Cooling Central Air
Flooring Ceramic Tile, Luxury Vinyl
Fireplace false
Appliance Dishwasher, Disposal, Dryer, Electric Water Heater, Microwave, Range, Range Hood, Refrigerator, Washer
Laundry Inside, Laundry Room
Exterior
Exterior Feature Sliding Doors
Parking Features Garage Door Opener
Garage Spaces 2.0
Fence Fenced, Vinyl
Community Features Clubhouse, Deed Restrictions, Park, Playground, Pool, Tennis Court(s), Street Lights
Utilities Available BB/HS Internet Available, Cable Available, Electricity Connected, Phone Available, Public, Sewer Connected, Water Connected
Amenities Available Clubhouse, Park, Playground, Pool, Recreation Facilities, Tennis Court(s)
Roof Type Shingle
Porch Covered, Patio, Porch
Attached Garage true
Garage true
Private Pool No
Building
Lot Description In County, Sidewalk, Paved
Entry Level One
Foundation Slab
Lot Size Range 0 to less than 1/4
Sewer Public Sewer
Water Public
Architectural Style Contemporary
Structure Type Block,Stucco
New Construction false
Construction Status Completed
Schools
Elementary Schools Sessums-Hb
Middle Schools Rodgers-Hb
High Schools Riverview-Hb
Others
Pets Allowed Yes
HOA Fee Include Common Area Taxes,Pool,Escrow Reserves Fund,Fidelity Bond,Maintenance Grounds,Recreational Facilities
Senior Community No
Ownership Fee Simple
Monthly Total Fees $12
Acceptable Financing Cash, Conventional, FHA, VA Loan
Membership Fee Required Required
Listing Terms Cash, Conventional, FHA, VA Loan
Num of Pet 4
Special Listing Condition None







